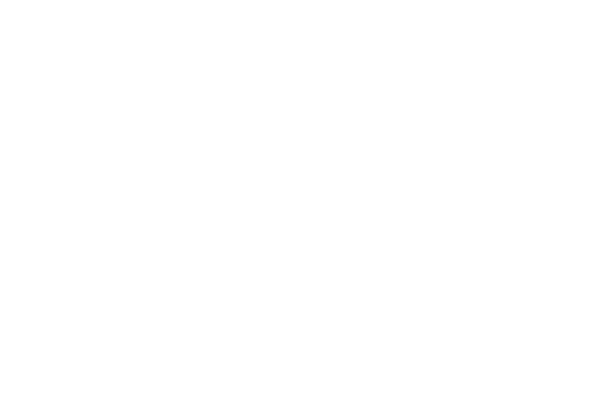The sellers say they bought the house for its beautiful yard. Over the next forty years, they added on, updated, and meticulously loved on every inch of the house with the beautiful yard, and made it their home.
This Old Orland home, atop the small hill among the mature oak and hickory trees of her still beautiful yard, is ready to welcome new owners home. It’s a bungalow reimagined with the formal rooms of its original footprint, joined with a family room addition, and expanded kitchen for today’s casual living.
The formal living room’s focal point is the gas log fireplace, and like the dining room, big picture windows let the light pour in and offer views of the yard. Both rooms are carpeted but the home’s original hardwood floors are beneath. Two bedrooms and a full bath are on the main level as they were with the original house.
The kitchen was updated in 2012 with soft close cabinets with pull out drawers, the stove and refrigerator are new in the last couple of years. The kitchen is open to the family room, with its wall of windows, and the staircase that leads to the third bedroom and the master bedroom upstairs. The master bedroom includes a cedar lined window seat with storage, a skylight, and abundance of windows.
The basement is unfinished and provides storage space, a laundry area, and full bath.
Outside there’s room to roam, garden, and play. And when it’s time to relax the gazebo is the perfect spot to enjoy views of the yard and neighborhood.
A house like this doesn’t come along every day. This one feels like home!



 Amy Curtis Group
Amy Curtis Group Site by Ha Media
Site by Ha Media