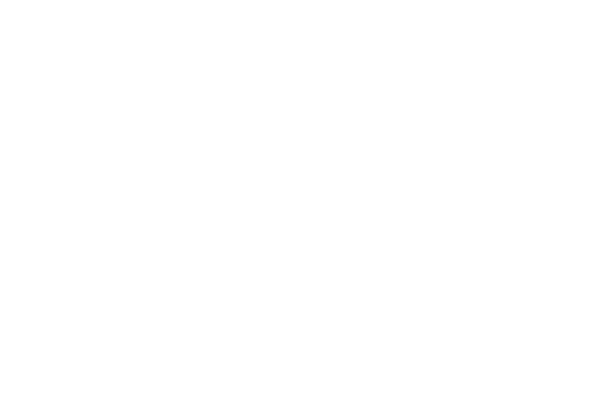Not all three step ranches are alike, come and see the difference here! Carefully chosen upgrades give this house a floor plan and amenities for the way you live.
The kitchen is well planned with a large pantry closet and spacious eating area which enlarges and improves the dining and storage space found in most three step ranches.
The family room is open to the kitchen and has a gas fireplace, custom cabinets, and wall of windows. The room allows for a variety of furniture placement options.
The formal areas are L-shaped, light pours in through the big picture windows in each room. The three generous sized bedrooms are three steps up, the master bedroom suite boasts a fireplace and walk-in closet with built-ins.
The full basement is worth noting, it has two-levels English basement is roughed in for a bath and ready for finishing. Outside there’s a two-level patio with views of the preserve. The yard is fenced and includes a shed. There’s a three-car garage, hardwoods throughout the house, speaker system inside and out, sprinkler system, laundry room on the main level, too much to list, come take a look. This one feels like home!



 Amy Curtis Group
Amy Curtis Group Site by Ha Media
Site by Ha Media